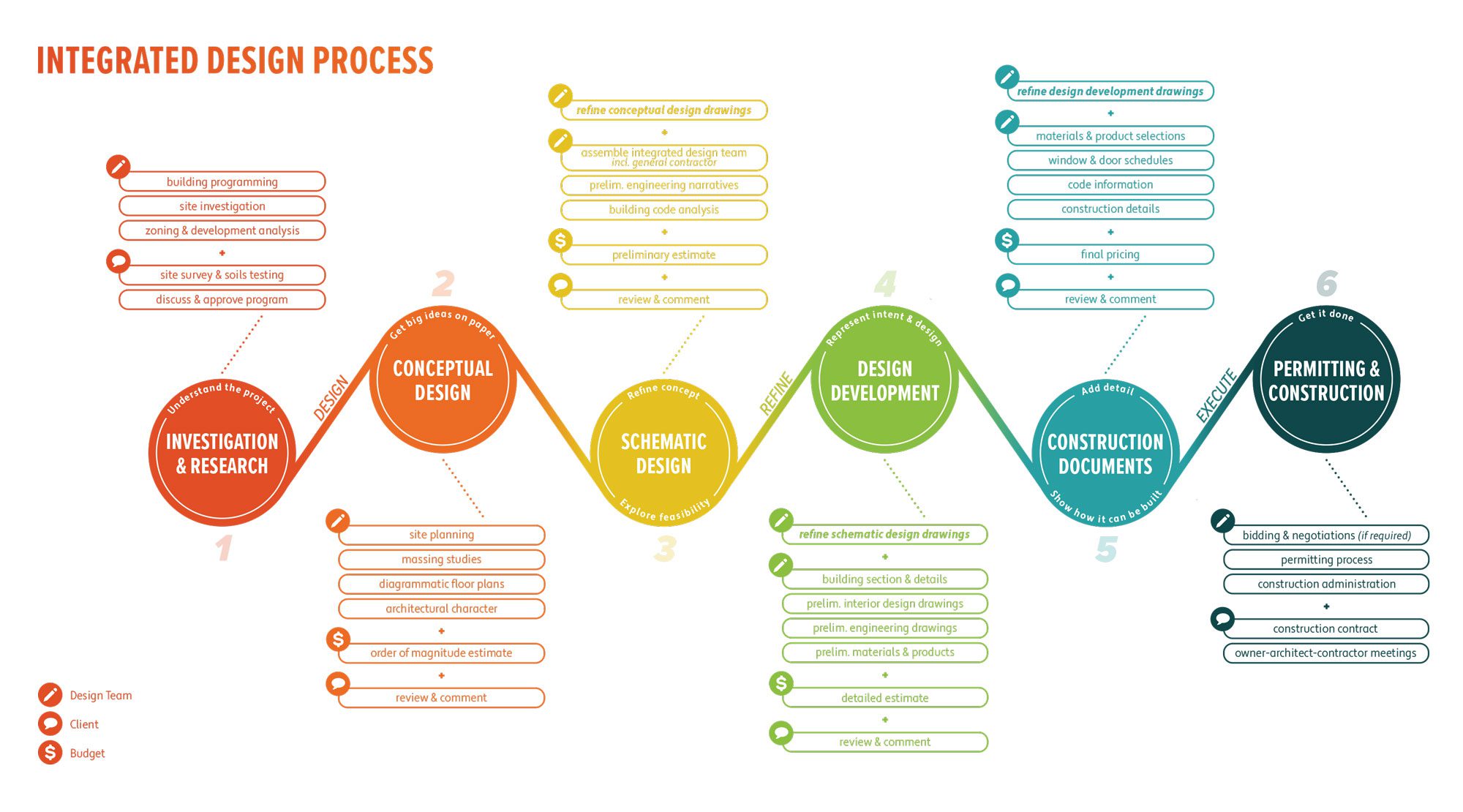
We’ve talked about the Integrative Design Process (IDP) before; however, this time, we are going to take a microscope look at each stage of the IDP.
This microscopic dissection of each IDP stage will help us understand the importance of why IADs, and other professionals in the design and construction field, follow such a structure.
*This discussion is divided into two blogs. The first blog will focus on the Planning and Designing portion of the IDP, while the second blog will discuss Procurement and Construction.
Planning
Phase One: Pre-Schematic
Design projects always start with an idea. During this idea, we begin to investigate and research different ways how we can make our ideas a reality.
We’ll start by investigating the site, developing zones, discussing and approving ideas with other stakeholders, taking measurements to see if our ideas fit, and start researching who can be on our team to either help manage and/or construct our idea.
From there, we develop a conceptual design: a couple quick sketches, or a vision board of images picked from Pinterest that best showcase our idea. In other words, we end the Pre-Schematic Design Phase by getting our ideas on paper.
Designing
Phase Two: Schematic Design
The funds we have at this point will dictate how quickly we can get our idea moving. Many stakeholders hire an Interior Architect and Designer (IAD) to help manage, solidify, and streamline ideas during this phase. It is, also, not uncommon to have a trusted contractor ready and in the loop, assembling our integrated design team.
The Schematic Design refines our conceptual design. IADs will conduct building code analysis, explore the feasibility, study a sun report to see how natural lighting affects the interior, and develop mood and materials boards.
A lot of communication and confirmation between your IAD project manager and stakeholders will take place during this phase, finding synergies; this is the way of the IDP Design Effort: your IAD project manager will be able to help impact costs by gathering as much information as possible early in this phase to minimize spontaneous changes that can negatively impact time, costs, and waste.
Phase Three: Design Development
Once measurements; interior pictures; analyses; materials are confirmed, then we can move on to the Design Development Phase.
We are refining schematics, hand drawing interior design floor plans, or using Computer-Aided Drafting (CAD) programs to develop commercial construction documents.
Stakeholders will receive a more accurate and detailed estimate of materials, and cost of construction labor if needed.
This is where the opportunity to perfect the design happens. You’ll be able to see exactly what your space will look like, especially if working with Home by Zia LLC. You can change or tweak anything about the design, however, final designs are typically spot-on with much communication and confirmation during the Schematic Design Phase.
From here, there are two options:
-
-
- If your design ideas mostly consist of furnishings, then only purchasing such furnishings and waiting for delivery is next. It will be easy for you to install furnishings, or hire a handyman to hang curtain rods if necessary.
- If your design ideas contain construction to your home, then the trusted contractor you researched will be your next point of contact, and you’ll want to move forward with reading Integrative Design Process: Part Two.
-